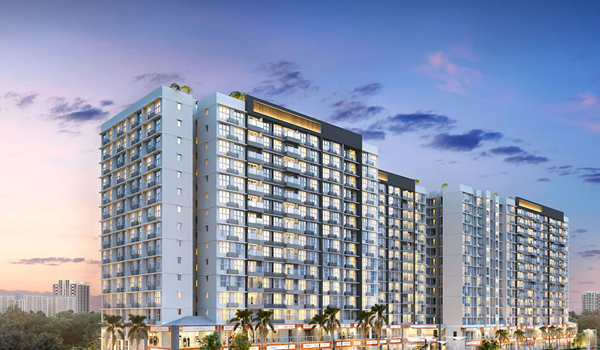Godrej Crown Jewel Specifications
The specifications of Godrej Crown Jewel detail the premium external and internal materials used in each home, reflecting the builder’s commitment to superior quality and craftsmanship. Every component in the construction process has been carefully selected from trusted, top-tier brands to ensure durability, performance, and visual appeal.

These specifications validate the high standards upheld throughout the development and showcase the builder’s emphasis on quality and design aesthetics. As a result, Godrej Properties ensures that only the finest materials are utilized across the entire project.
Godrej Crown Jewel offers elegantly crafted living spaces that promise a luxurious and comfortable lifestyle. Built with high-quality materials and contemporary design features, the project specifications underline meticulous attention to detail. The refined interiors, sleek exteriors, and well-integrated amenities create an ideal setting for elevated urban living.
Located in the vibrant locale of Rajendra Nagar, South Hyderabad, Godrej Crown Jewel is a futuristic residential development featuring world-class specifications. The project includes spacious 2, 3, and 4 BHK apartments, thoughtfully distributed across 9 impressive high-rise towers with G+33 floors. The architectural blueprint includes a comprehensive list of specifications that guides the project’s development with precision and excellence.
Below are the luxurious specifications of Godrej Crown Jewel.
Structure
- RCC Structure
LOBBY
- Ground floor lobby flooring in granite/marble
- Basement and typical floor lobbies in vitrified tiles
- Lift cladding in marble or granite as per architect’s design
- Service staircase as well as service lobby in Kota Stone / Cement Tiles / Vitrified Tiles
- All lobby walls are finished with texture paint and ceilings in distemper
LIFTS
- Lifts of sufficient size and capacity will be provided in all towers
FLOORING
- High quality vitrified Tiles in the foyer, living, dining, family and corridors
- All Bedrooms in Engineered Wooden Flooring
- Kitchen, Utility, Home Office, Staff Quarters and Balconies in Vitrified Tiles
KITCHEN
- Granite counter with 2 feet high dado above
- Granite counter with 2 feet high dado above
- Single bowl single drain stainless steel sink will be provided
TOILETS
- Vitrified tiles for flooring and walls up to the false ceiling
- All toilets with countertop wash basins
- Chrome plated tap with shower mixer
- EWCs along with chrome plated fittings
- Geysers are available in all toilets, instant geyser in the maids toilet
- Top 2 floors of the tower have solar water facility along with geysers in all toilets
- Suspended pipeline in every toilets concealed within a false ceiling
- Exhaust fan
- Glass partition in all toilets
INTERNAL DOORS
- 8ft Main Door frame in Timber and laminated flush shutter
- 7ft Internal doors - Wooden frames in Timber and laminated flush shutters
EXTERNAL DOORS AND WINDOWS
- Aluminium frames and shutters for all external doors
- Aluminium framed windows which has clear glass and mosquito mesh shutters
PAINTING
- Premium External Emulsion on exterior walls
- Internal walls and ceilings in Emulsion
RAILINGS
- All balcony railings in S.S & glass.
- All internal railings in M.S and enamel paint.
ELECTRICAL
- All electrical wiring in the apartments are concealed in PVC insulated copper wires which has modular switches
- Enough power outlets and light points are provided
- Internet, TV and telephone points will be provided in the living and all Bedrooms.
- ELCB and individual meters are provided for all apartments
- Provision for Split AC will be provided in Living, Dining and all bedrooms
SECURITY SYSTEM
- Security cabins at all entrances and exits
- CCTV coverage on all main entry and exit points
- Digital Door Lock with Video Door phones for all apartments
DG POWER
- Power back up will be provided for all common areas
- Backup for all apartments at additional cost
At Godrej Crown Jewel, safety is a top priority. Each home is equipped with advanced smoke detectors, reliable fire alarms, and fire safety equipment installed on every floor. To ensure complete peace of mind, the project offers robust security features including an intercom facility, burglar alarms, CCTV surveillance, and a dedicated 24/7 security team, all working together to provide a secure living environment.
This premium residential project also embraces eco-conscious living. Godrej Crown Jewel incorporates sustainable practices such as efficient water recycling systems, advanced sewage disposal mechanisms, rainwater harvesting units, and solar panel installations. These features not only promote green living but also contribute to long-term environmental conservation.
With these thoughtfully integrated solutions, the project meets every expectation of the modern urban homebuyer. The Godrej Crown Jewel Specifications reflect the builder’s unwavering commitment to quality, safety, and sustainability—offering a luxurious lifestyle underpinned by comfort, security, and eco-friendly innovation.
Frequently Asked Questions
1. Are lifts available on every floor of the project?
Godrej Crown Jewel is equipped with high-speed lifts on all floors. These lifts are designed with ample capacity for smooth and quick movement. Additionally, a dedicated service lift is provided for transporting goods.
2. Are the units at Godrej Crown Jewel furnished?
The project offers well-furnished homes tailored to meet the diverse preferences of homebuyers, ensuring a ready-to-move-in experience with quality interiors.
3. How is the ventilation and lighting in the homes?
The apartments are designed with large windows and spacious balconies, allowing natural light and fresh air to flow freely throughout the year, ensuring a bright and airy atmosphere.
4. What safety features are provided?
Godrej Crown Jewel includes round-the-clock security personnel and CCTV surveillance across all common areas, creating a safe and secure environment for residents.
5. Is there ample parking space available?
The project features a large and well-planned parking area, offering sufficient space for all residents to park their vehicles comfortably.