Godrej Crown Jewel Gallery
The gallery of Godrej Crown Jewel offers a real-time glimpse into this grand residential project located in Rajendra Nagar, South Hyderabad. Spread across 13 acres, the gallery features over 40 updated images and an immersive 360° video view that beautifully capture the project's progress and luxurious design.
Related Photos of Godrej Crown Jewel
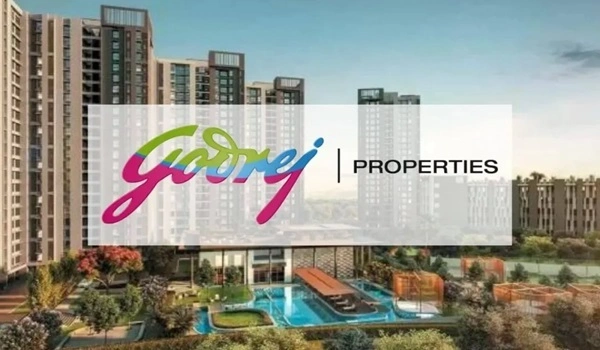
Godrej Properties
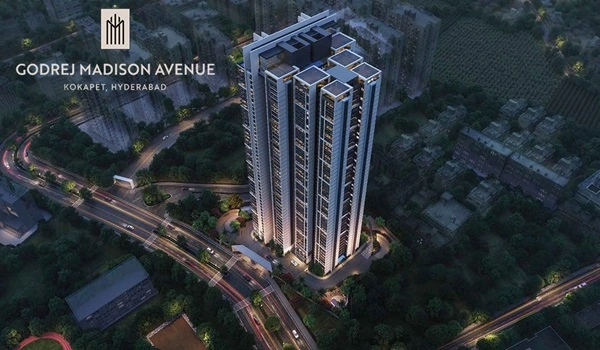
Godrej Madison Avenue
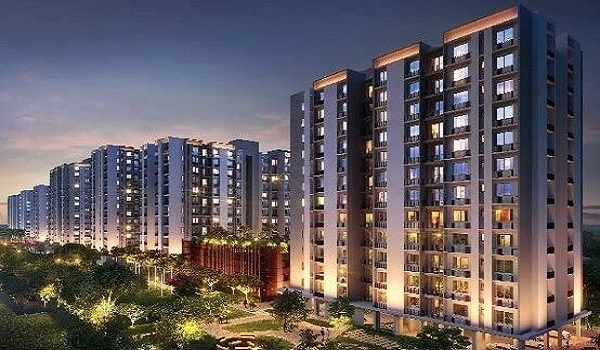
Godrej Neopolis
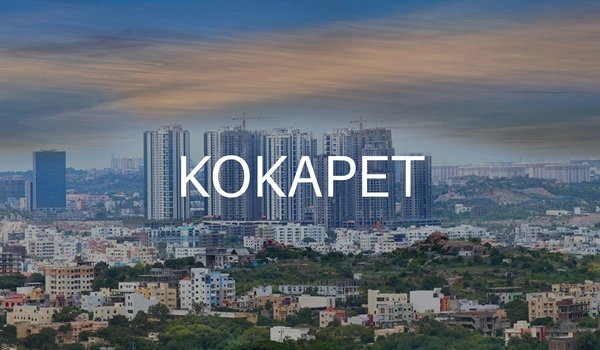
Kokapet
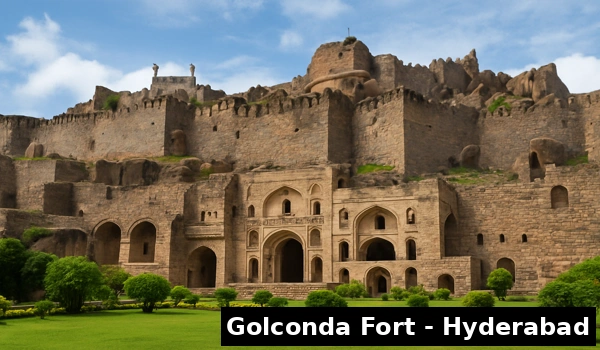
Golconda Fort
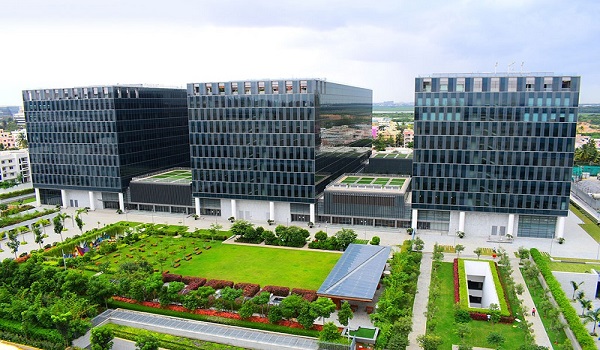
Tech Park
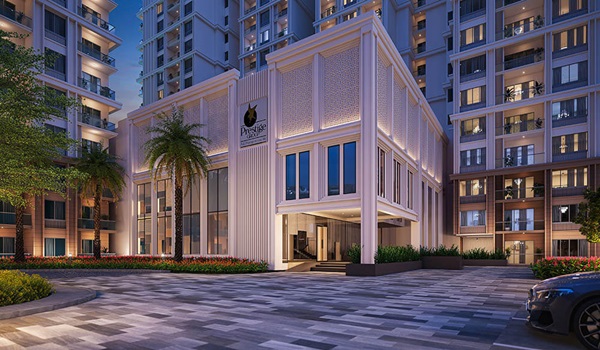
Entrance View
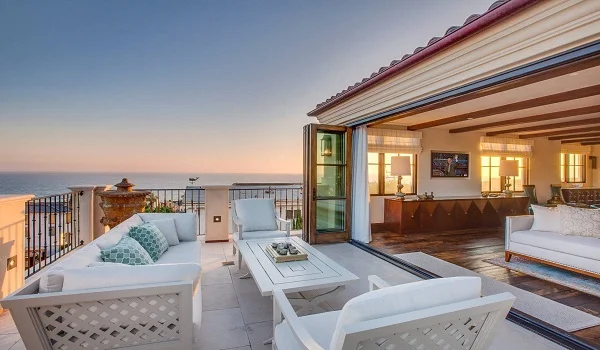
Balcony
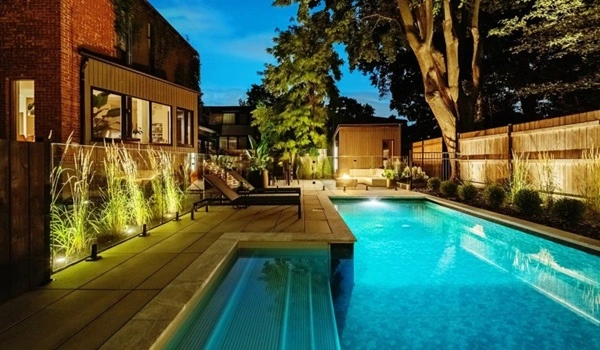
Swimming Pool
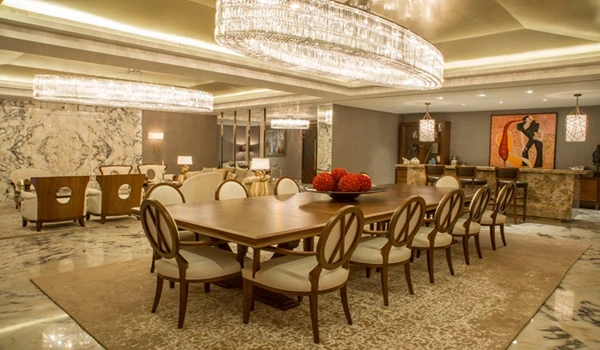
Dining Area
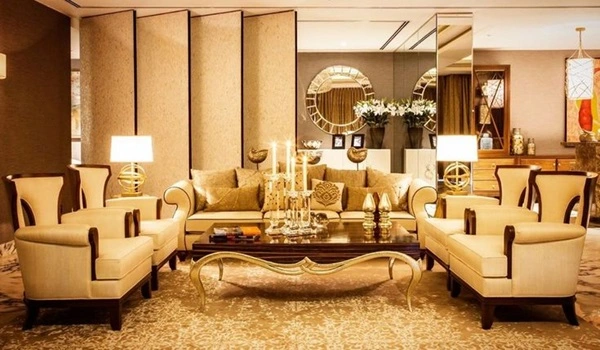
Living Room
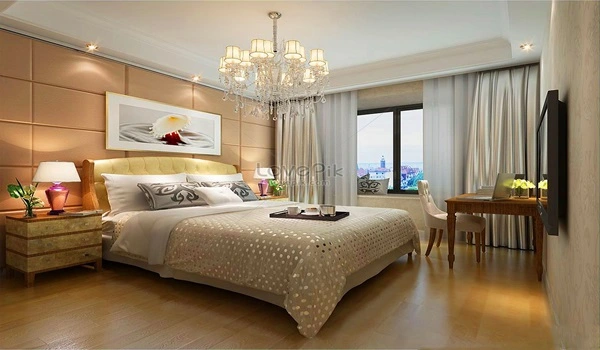
Bedroom Area
This section serves as a visual story of the residence, showcasing its opulent interiors and stunning architectural elements. It provides a complete overview of the project through detailed blueprints, brochures, images, videos, and live shots.
Buyers can view high-quality pictures of model apartments, open spaces, master plans, floor layouts, and amenities. The gallery is regularly refreshed with the latest construction photos and videos, helping potential buyers stay updated on the project's current status.
Godrej Crown Jewel consists of 9 towers offering 2, 3, and 4 BHK luxury apartments. The latest 3D videos featured in the gallery show how the homes will look upon completion. All visuals are the latest and showcase the beautifully designed towers and their surrounding landscapes.
The gallery provides illustrations of
- Pleasingly carved exteriors that give a stylish look
- Big clubhouse with indoor features like spa, dance room, library, etc.
- Beautifully landscaped gardens with green spaces
- Thoughtfully crafted interiors of flats with spacious rooms
- Fully equipped features for recreation and fitness
Images also include modern amenities such as swimming pools, landscaped gardens, a spacious clubhouse, party halls, spa facilities, and more. You’ll also find clear photos of bedrooms, bathrooms, living rooms, and kitchens. Essential features like security cabins, eco-friendly water treatment systems, and designated car parking areas are also highlighted in the gallery, offering a transparent look at all the facilities available.
The virtual tour allows prospective buyers to explore all aspects of the project digitally. By filling out a simple form, viewers can experience a walkthrough of the entire development from the entrance to the living spaces. It offers a clear picture of how the units will appear once completed.
With top-view shots, side angles, and walkthrough videos, the gallery offers a detailed visual representation of the property. This lets buyers get a complete sense of the project from their mobile screens without the need for an in-person visit.
The gallery brings the future homes to life. It offers a real feel of what it would be like to live in Godrej Crown Jewel. After going through
Frequently Asked Questions
1. Are only real images uploaded in the gallery?
The gallery includes a mix of actual site photographs and 2D visualizations that showcase how the project will look upon completion. Once the project is fully completed, all images will be updated with actual on-site visuals.
2. Does the gallery have images of the full interior of houses?
The gallery features detailed images of the interiors of the 2, 3, and 4 BHK modern flats. These visuals help potential buyers understand the layout, space, and design of each room, offering a realistic glimpse into future living spaces at Godrej Crown Jewel, Rajendra Nagar.
3. Do the images in the gallery show the final design of the flats?
The gallery contains designed images of all rooms—bedrooms, kitchens, bathrooms, and living areas—giving buyers a clear idea of the final home layout and aesthetic. These visuals reflect the premium finish and smart design planned for every unit in this luxury residential project in South Hyderabad.
4. What is there in the Godrej Crown Jewel gallery?
The gallery offers a wide range of visuals, including model apartment photos, master plans, floor layouts, and images of the nine residential towers. It serves as a virtual tour of the entire property, helping homebuyers visualize the final outcome.
5. Are there images of the surroundings and the modern features of the project in the gallery?
The gallery includes high-resolution images and videos that showcase the lush surroundings, green landscapes, and all modern amenities such as the swimming pool, clubhouse, fitness zones, gardens, and play areas.