Godrej Crown Jewel Floor Plan
The Godrej Crown Jewel Floor Plan offers a smart and spacious layout for 2, 3, and 4 BHK premium residences. These thoughtfully planned apartments range from 1300 sq. ft. to 2900 sq. ft., nestled within 9 elegant towers. Every unit is crafted to provide a perfect blend of luxury, comfort, and modern features.
A floor plan is essentially a bird’s-eye view of a residential unit that outlines the arrangement of rooms, windows, kitchens, bathrooms, and balconies. It helps homebuyers visualize the space before making a decision.
At Godrej Crown Jewel, every apartment is built with Vaastu-compliant architecture, ensuring positive energy flow. The units are well-ventilated, airy, and offer scenic views through large windows and spacious balconies. Early buyers can even customize their interiors to suit their preferences.
Types of Godrej Crown Jewel Floor Plans:
- 2 BHK floor plan
- 3 BHK floor plan
- 4 BHK floor plan
The floor plans at Godrej Crown Jewel showcase detailed layouts, allowing buyers to choose their dream home confidently. Each layout is crafted to maximize space efficiency while offering a luxurious living environment. The project also features abundant open areas, landscaped gardens, and green spaces to enhance the quality of life. With four units per floor and configurations to fit various budgets, there’s something for every homebuyer.
Godrej Crown Jewel 2 BHK Floor Plan
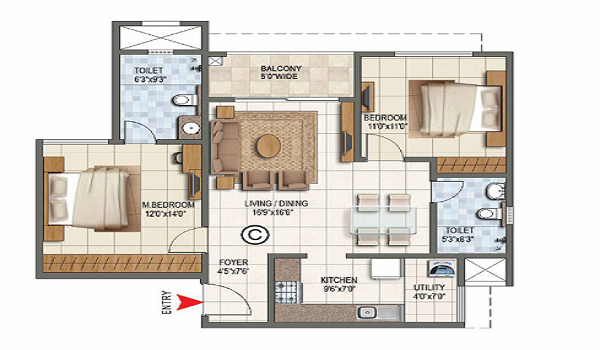
The 2 BHK apartments at Godrej Crown Jewel are ideal for small families and young couples. These units are compact yet spacious, offering a cozy extra room for added privacy.
- Carpet area of 2 BHK – 1300 sq. ft.
Each 2 BHK home features a large master bedroom, a guest bedroom, a well-planned living area, 1 or 2 attached bathrooms, a modular kitchen, and 1 or 2 balconies with sit-out spaces.
Godrej Crown Jewel 3 BHK Floor Plan
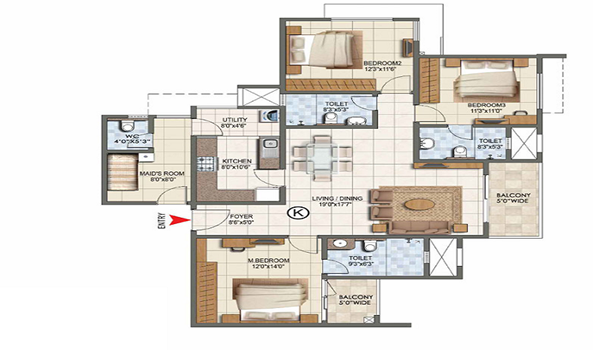
The 3 BHK floor plan is suited for growing families needing more space and comfort. These units come with multiple layout options in varying budget ranges. Some units include an extra maid's room for convenience.
- Carpet area of 3 BHK – 2000 sq. ft.
These spacious apartments include 3 bedrooms, 2 or 3 bathrooms, a large living room, a modern kitchen with utility space, and 2 or 3 balconies.
Godrej Crown Jewel 4 BHK Floor Plan
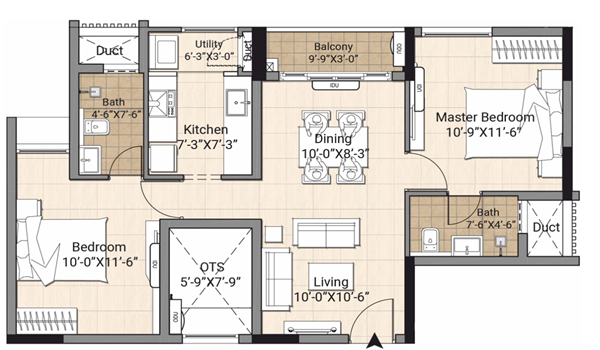
The 4 BHK apartments at Godrej Crown Jewel are expansive and designed for large families seeking privacy and luxury. They offer added flexibility with a dedicated space that can serve as a home office or a study room.
- Carpet area of 4 BHK – 2900 sq. ft.
Each unit includes 4 bedrooms, 2 or 3 bathrooms, a spacious living room, an elegant kitchen, a maid’s room, and 3 or 4 balconies for panoramic views.
Every apartment in Godrej Crown Jewel uses high-quality materials and modern designs, ensuring an excellent interior and exterior finish. The rooms are generously sized, with ample storage space and superior airflow through wide windows and balconies. All units are equipped with advanced fire safety systems, ensuring complete safety for residents.
With its flexible layout options, efficient use of space, and top-notch features, Godrej Crown Jewel in Hyderabad stands out as the great destination for those seeking a premium lifestyle at an attractive price. This project is a true representation of urban living redefined with style, space, and sustainability.
Frequently Asked Questions
1. What are the available flat sizes in Godrej Crown Jewel?
Godrej Crown Jewel offers thoughtfully designed 2 BHK, 3 BHK, and 4 BHK premium apartments, catering to a wide range of homebuyers and budgets. These spacious units are tailored to meet the modern lifestyle needs of both small and large families.
2. Do all the apartments have scenic views?
Yes, every unit at Godrej Crown Jewel Rajendra Nagar is strategically positioned to provide picturesque views of the lush green landscapes within the project. The development features a green-themed layout, ensuring a peaceful and serene environment for residents.
3. Is the floor plan Vaastu-compliant?
All apartments and entry points in Godrej Crown Jewel in Hyderabad are designed in accordance with Vaastu Shastra principles. The layouts promote positivity, well-being, and ample space for harmonious living.
4. Are the apartments well-ventilated?
Yes, the floor plans at Godrej Crown Jewel Kolshet Road are designed to maximize natural ventilation and sunlight. Each apartment has large windows and spacious balconies that allow fresh air and daylight to flow throughout the home.
5. How many floors are there in each tower of Godrej Crown Jewel?
The project comprises 9 grand towers, each soaring up to 33 floors, offering stunning skyline views and a luxurious high-rise living experience in Rajendra Nagar.
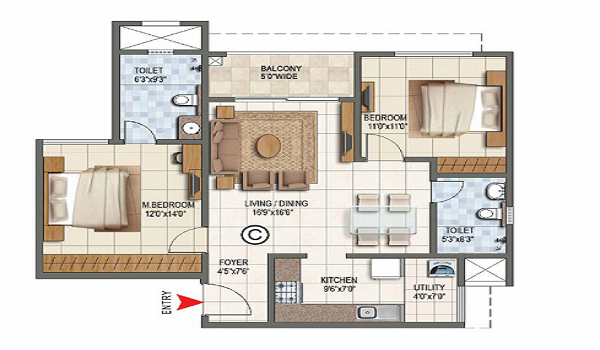 2 BHK Floor Plan
2 BHK Floor Plan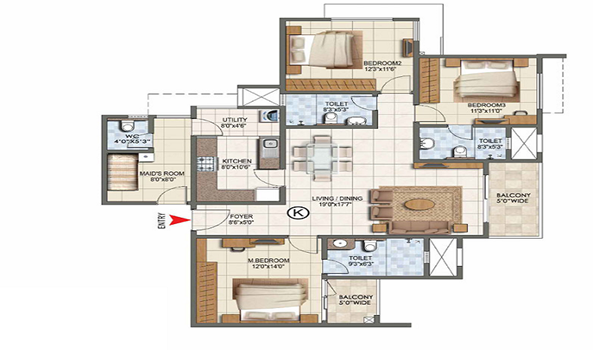 3 BHK Floor Plan
3 BHK Floor Plan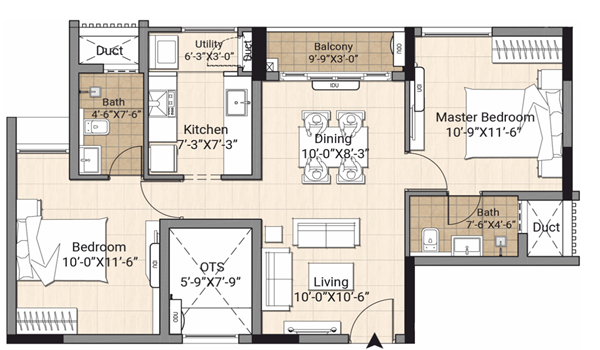 4 BHK Floor Plan
4 BHK Floor Plan