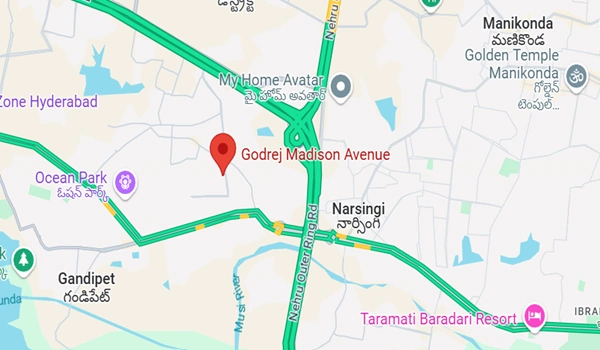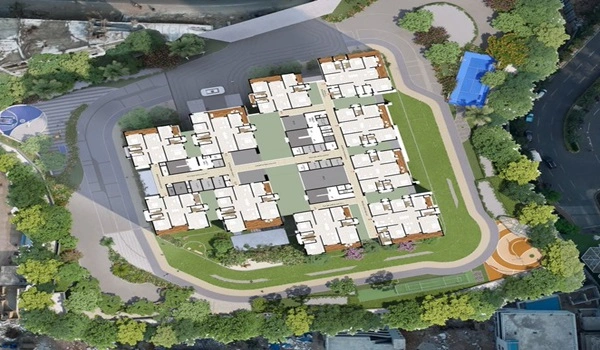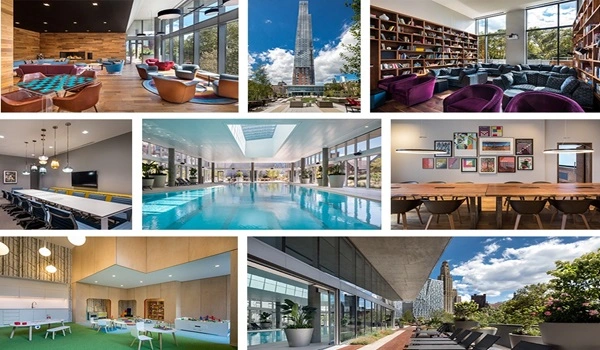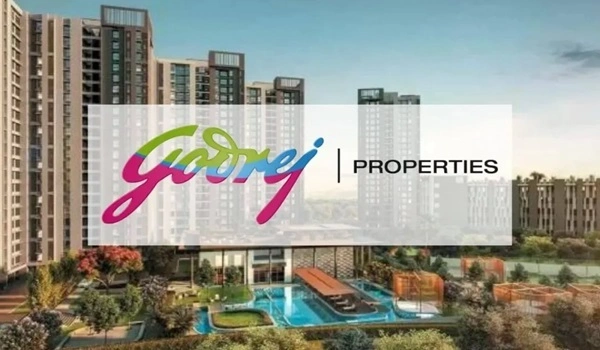Godrej Madison Avenue is an ultra-luxurious residential apartment complex inspired by Manhattan living, located in Kokapet, West Hyderabad. Spread over 3 acres, this enclave offers elegant 3 and 4 BHK flats, carefully designed to elevate the lifestyle of its residents. The project features a single high-rise tower with a structure of B + G + 40 floors. Each floor contains only 6 units, ensuring enhanced privacy. Apartment sizes range from 2,477 sq. ft to 3,348 sq. ft. Possession is expected to begin from January 2029.

Development Type |
Apartment |

Project Location |
Kokapet, Hyderabad |

Total Land Area |
3 Acres |

No. of Units |
352 Units |

Towers and Floors |
1 Tower & B + G + 40 Floors |

Project Status |
New Launch |

Unit Variants |
3 & 4 BHK |

Possession Time |
January 2029 onwards |

Rera Approval |
P02400009227 |
Situated on Golden Mile Road, Power Welfare Society, Kokapet, Hyderabad, Telangana 500075, Godrej Madison Avenue enjoys excellent connectivity to Kokapet Main Road. It is close to key routes like Nehru Outer Ring Road, NH 1, and NH 19. The location benefits from proximity to Gachibowli, a thriving IT hub known for major tech parks and IT companies. Kokapet’s well-planned infrastructure, green surroundings, and peaceful environment make it attractive for both investors and homeowners. Upcoming developments such as Kokapet Pharma City as well as the extension of the Outer Ring Road (ORR) add great potential for future growth and value appreciation.
The master plan of Godrej Madison Avenue covers 3 acres, thoughtfully designed to meet diverse preferences. With 80% of the area dedicated to open spaces and greenery, the project provides a refreshing atmosphere within Kokapet. The tower’s positioning maximizes sunlight and ventilation while offering stunning views of the surrounding landscape. The 3 and 4 BHK apartments are crafted to suit the needs of urban residents seeking comfort and style.
The floor plans at Godrej Madison Avenue reflect efficient use of space, ensuring that each apartment feels spacious and functional. These layouts cater to modern living standards, combining contemporary design with premium amenities to provide a luxurious lifestyle. Both 3 and 4 BHK units are thoughtfully planned to deliver convenience and elegance.
Prices at Godrej Madison Avenue are competitive and reflect current market trends in the area. Flexible installment options are available to ease the home financing process. The pricing details are as follows:
| Unit Type | Floor area | Price Range |
|---|---|---|
| 3 BHK | 2477 sq. ft | Rs. 2.75 Crores Onwards |
| 3 BHK Large | 2533 q. ft | Rs. 2.9 Crores Onwards |
| 4 BHK | 2936 sq. ft | Rs. 3.4 Crores Onwards |
| 4 BHK Large | 3348 sq. ft | Rs. 8.30 crores onwards |
The amenities at Godrej Madison Avenue are designed to provide a premium living experience. The landscaped grounds feature abundant greenery, creating a peaceful environment with fresh air. Multiple seating areas are available for relaxation, adding to the serene ambiance of the enclave.
High-quality materials are utilised throughout the construction of Godrej Madison Avenue. The design merges traditional elegance with modern functionality to create comfortable living spaces. Advanced construction techniques ensure durability and long-lasting homes built to the highest standards.
Godrej Madison Avenue has received positive feedback from property experts and analysts. It is regarded as one of Hyderabad’s top residential projects, developed by a reputable builder and offering good value for money.
Yes, the project includes strong safety features. CCTV cameras are used in key areas, and trained security staff are present 24/7 to keep the premises secure.
The project has one high-rise tower, which includes a basement, ground floor, and 40 upper floors.
All rooms come with plenty of power sockets and light points. The wiring is fully concealed and made with high-quality materials.
Every resident can use all the shared amenities. A maintenance fee is collected monthly or yearly to support upkeep by a dedicated team.
The project offers many luxury features like a clubhouse, swimming pools, parks, gardens, and sports courts. These amenities support fitness, relaxation, and entertainment needs.
Godrej Properties is a well-established name in real estate, known for delivering quality residential and commercial projects across India. The company focuses on sustainable development, innovative design, and superior construction standards. With a strong reputation for trust and excellence, Godrej Properties continues to create vibrant communities that enhance the living experience for its customers.
Disclaimer: Any content mentioned in this website is for information purpose only and Prices are subject to change without notice. This website is just for the purpose of information only and not to be considered as an official website.
|
|












