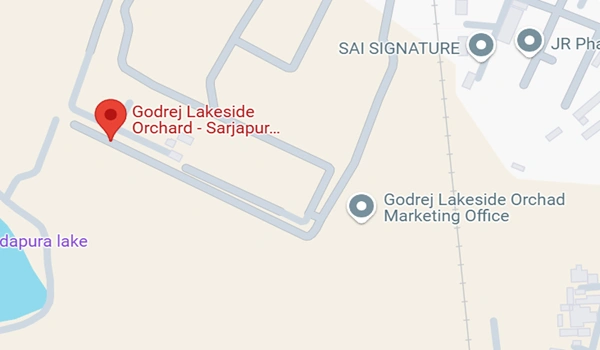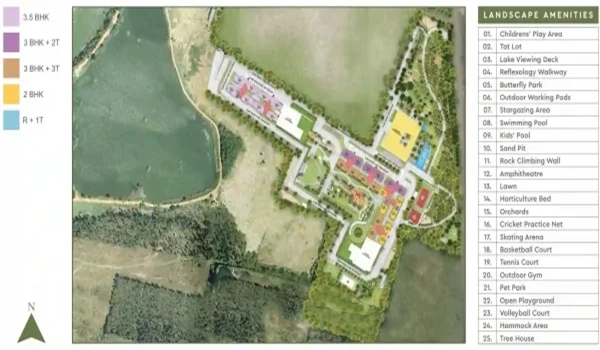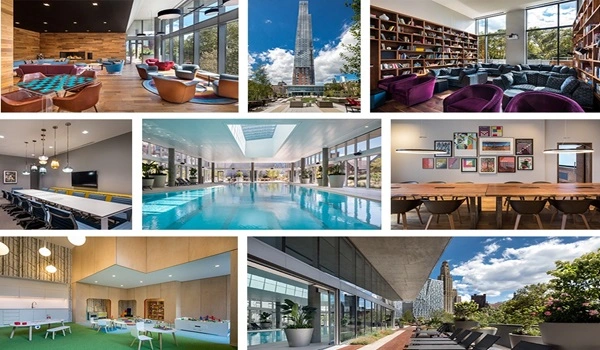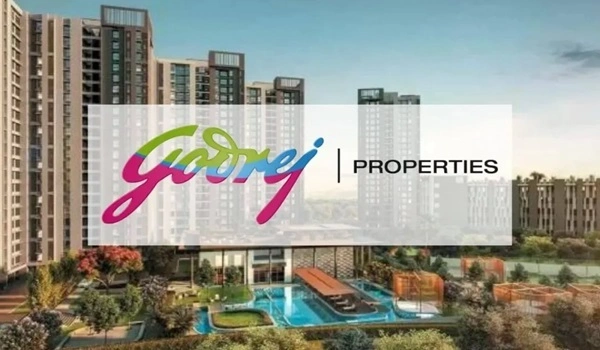Godrej Lakeside Orchard is a modern high-rise residential project developed by Godrej Properties. Located in Kodathi, off Sarjapur Road in East Bangalore, the project spans 12 acres with over 80% open spaces. It features 6 elegant towers, each comprising a basement, stilt, and 24 floors. There are a total of 698 spacious apartments in luxurious 2, 3, 3.5, and 4.5 BHK configurations. These homes range in size from 1215 sq ft to 2662 sq ft. The project has received RERA approval with the ID PR/300924/007105, and possession is expected from December 2030 onwards.

Development Type |
Apartments |

Project Location |
Sarjapur Road |

Total Land Area |
15 Acres |

No. of Units |
698 Units |

Towers and Blocks |
6 Towers B + S + 24 Floors |

Project Status |
Pre Launch |

Unit Variants |
3 & 4.5 BHK |

Possession Time |
2030 Onwards |

Rera Approval |
On Request |
Situated in Kodathi Village, Varthur Hobli, Sarjapur Road (Karnataka - 560035), the project occupies a prime spot between Sarjapur Road and Old Airport Road. The area benefits from proximity to major tech parks and companies like Wipro, Cisco, ARM, and Aricent. Key roads such as NH 44, Sarjapur Main Road, Hosur Road, and the Outer Ring Road provide strong connectivity. Electronic City and Whitefield are approximately 15 kilometers away. Sarjapur is also set to become a significant Metro interchange on Line 3A, enhancing local mobility. The region offers quick access to Kempegowda International Airport through major highways.
The layout of Godrej Lakeside Orchard covers a net site area of 12 acres, prioritizing green surroundings with 80% open spaces. The 698 apartments are thoughtfully distributed across 6 towers. Designed by a well-known architect, the plan includes wide internal roads, landscaped gardens, and dedicated leisure zones. The large main entrance adds a touch of grandeur, setting the tone for a premium residential experience.
Each home in the project is crafted to offer maximum comfort and space. The available options include 2, 3, 3.5, and 4.5 BHK apartments. Sizes range from 1215 sq ft to 2662 sq ft. The floor plans are created with attention to detail, offering clearly demarcated spaces for the living room, kitchen, dining area, utility zone, bedrooms, and balconies. Every layout ensures good light, ventilation, and privacy.
Pricing begins at Rs. 1.38 crores, making it a competitive choice in the luxury housing segment. The pre-launch rates are designed to be attractive and accessible. The payment structure is flexible to accommodate different buyer needs.
| Unit Type | Floor area | Price |
|---|---|---|
| 3 BHK | 1754 sq. ft | ₹1.93 Crore onwards |
| 4.5 BHK | 2662 sq. ft | On Request |
The project offers a range of lifestyle and recreational facilities. Residents can enjoy the Sky Club on the 24th floor, jogging tracks, an outdoor gym, flower gardens, sports courts, a party area, and indoor game zones. The grand clubhouse is designed for both leisure and community events. Every feature reflects the high standards of living associated with the development.
The Godrej Lakeside Orchard gallery showcases artistically rendered images of the apartment interiors, landscaped gardens, clubhouses, and other amenities. The visuals reflect the premium finish and aesthetic appeal of the project, giving buyers a glimpse into the upscale living experience.
Godrej Lakeside Orchard is built using top-grade materials. It includes a premium RCC frame, vitrified tile flooring, branded bathroom fixtures, high-quality paints, and PVC-insulated copper wiring. The apartments are secured with round-the-clock surveillance and are designed to last, maintaining a blend of elegance and strength.
Godrej Lakeside Orchard holds a high customer satisfaction score of 4.8 out of 5. It is considered among the top three residential properties in Bangalore. Reviews praise the strategic location, well-planned master layout, and attractive pre-launch pricing. Early buyers also benefit from price discounts ranging from Rs. 1 to 8 lakhs, depending on the unit size.
The development includes solar power systems, a sewage treatment facility, rainwater harvesting units, and groundwater recharge pits. These elements offers a sustainable and environmentally conscious living space.
The initial price for the premium residences in the project begins at Rs. 1.38 crores.
The homes are crafted following Vaastu principles, ensuring balanced energy flow. Each unit is planned for cross ventilation and natural brightness, with well-placed balconies and windows to allow maximum sunlight throughout the day.
The property features multiple fitness amenities, including a well-equipped gym, dedicated jogging and cycling tracks, yoga zones, and walking paths to promote a healthy lifestyle.
A spacious clubhouse is part of the project, offering residents a comfortable venue for social gatherings and recreational activities.
Godrej Properties is one of India's most trusted real estate brands, known for quality and innovation. With a legacy spanning over 125 years, the developer has delivered numerous landmark residential and commercial projects across India. The company integrates sustainability, cutting-edge design, and customer-centric values into every development. Godrej MSR City is another flagship project that reflects the builder’s commitment to excellence.
Disclaimer: Any content mentioned in this website is for information purpose only and Prices are subject to change without notice. This website is just for the purpose of information only and not to be considered as an official website.
|
|












